If you are designing, renovating, or just plain tired of your current kitchen layout, it might be time to consider what type of kitchen would suit you and your lifestyle best. We all have a different idea of what the perfect kitchen should look like.
This is because every person has their own preferences, and there are so many types of layouts to choose from. This article will examine some of the most popular kitchen layout styles and discuss which one you may want to use for your home renovation. We also include some helpful tips.
A kitchen layout doesn´t need to be a set shape. In fact, many people choose to renovate their kitchen and create an open layout with three different zones based on how they use the space for various tasks.
The cooking zone is the area where you do all your major cooking. This includes ovens, sinks, and dishwashers. The preparation zone is a smaller space that can be used for chopping veggies or other quick tasks such as boiling eggs and sauces. It´s also sometimes referred to as an island due to its iconic shape in many designs.
Many kitchens have a large island that can act as both prep space and additional seating when needed during gatherings (think Thanksgiving dinner!). It also provides more storage below for pots & pans, so it’s helpful to think about what this will be used for before deciding its size.
A pantry could be located here if there isn’t one elsewhere in the house, but storage zones are typically found near the main entrance or away from living spaces, so people don’t need to get into them more than necessary; this would include cabinets with recycling bins and drawers where you store plates, glasses, and silverware.
The 6 Basic Types of Kitchen Layouts
The L-shaped kitchen layout
This is the most popular option, and it provides a good flow between your kitchen, cooking area, and dining room. You can add an island to act as prep space or additional seating during gatherings (think Thanksgiving dinner!). It also provides more storage below for pots & pans, so it’s helpful to think about what this will be used for before deciding its size.
This design typically includes cabinets along one wall with countertop workstations in front of them like you see at restaurants; these may include sinks built into the counters.
If there isn’t enough space on either side of the L shape or if you want maximum functionality, then consider installing two islands back to back that are close but not touching each other.
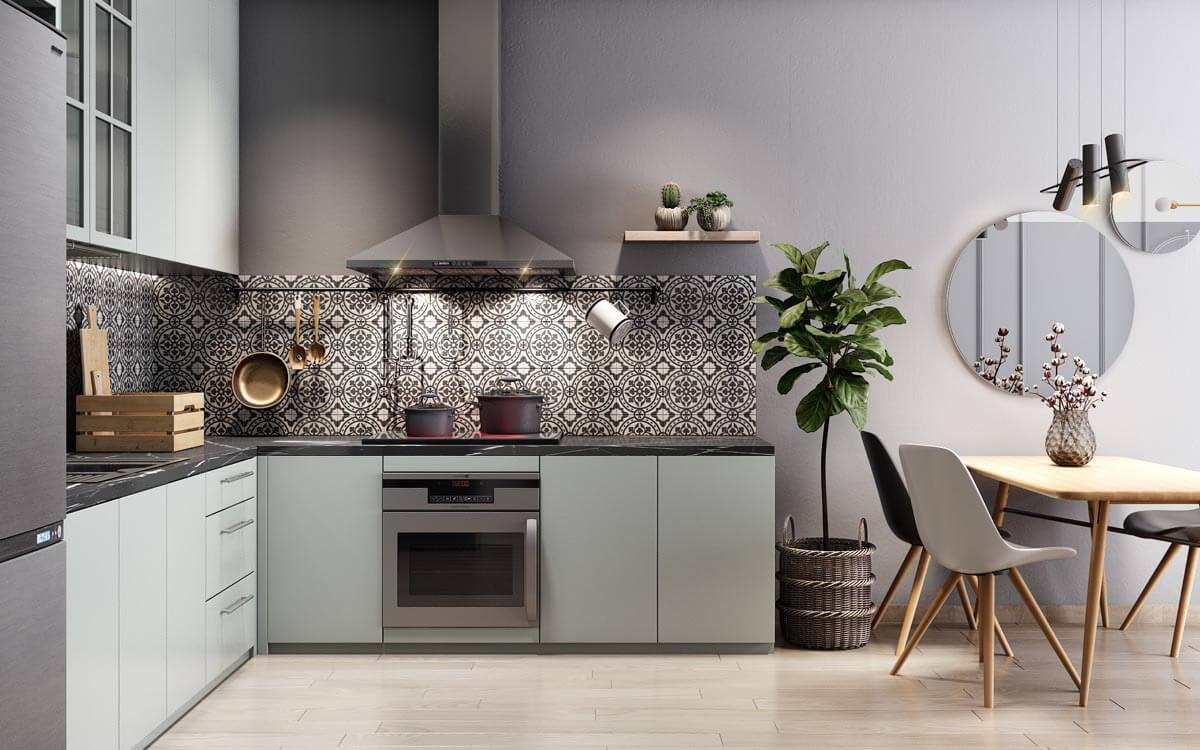
source: Diễm Kiều
The U-shaped kitchen layout
This is another common kitchen layout, and in this layout, the refrigerator is placed on one side of a U-shaped countertop with cabinets and workstations along the other three sides; it’s an open space that can be closed off to make more intimate cooking areas or prep zones.
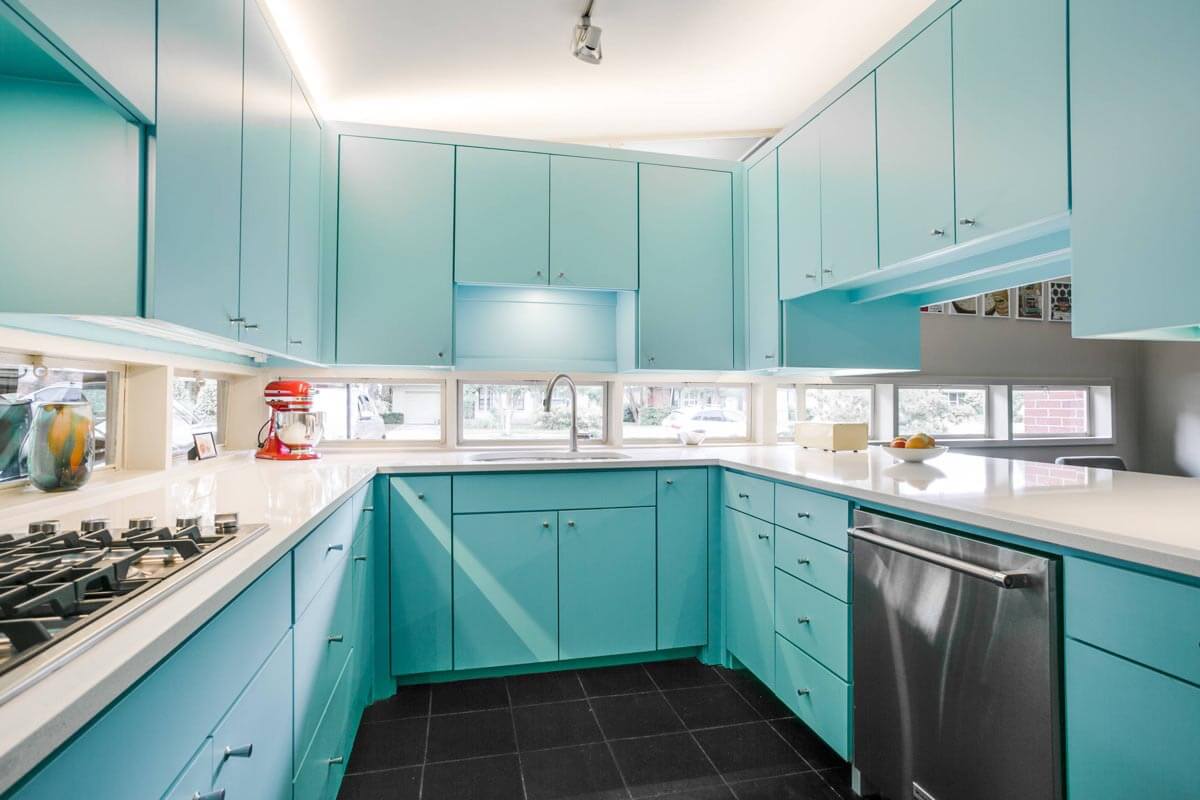
Source: The Burke Company
The G-shaped kitchen layout
The G-shaped kitchen layout is a good choice for smaller kitchens because it offers all the same amenities as L- or U-shaped designs with less space.
In this design, one side of the countertop serves as an eating area while cabinets and workstations fill up the other three sides; in terms of storage, there are fewer upper cabinets than in any other type of layout but more wall cabinet space on either end to compensate (making it perfect for storing pots and pans).

Source: Marmol Radziner
The galley kitchen layout
This kitchen layout is narrow and compact and has long been popular because it provides an adequate workspace for those who like to cook. It’s perfect for single people and small families who don’t need a lot of space to prepare meals but still want the convenience of all their appliances in one place, including dishwashers and microwaves typically found on an island or peninsula that can be outfitted with countertops.
The problem with this type of layout is there isn’t much room between counters and appliances, so easy access becomes difficult when multiple people are using them simultaneously.
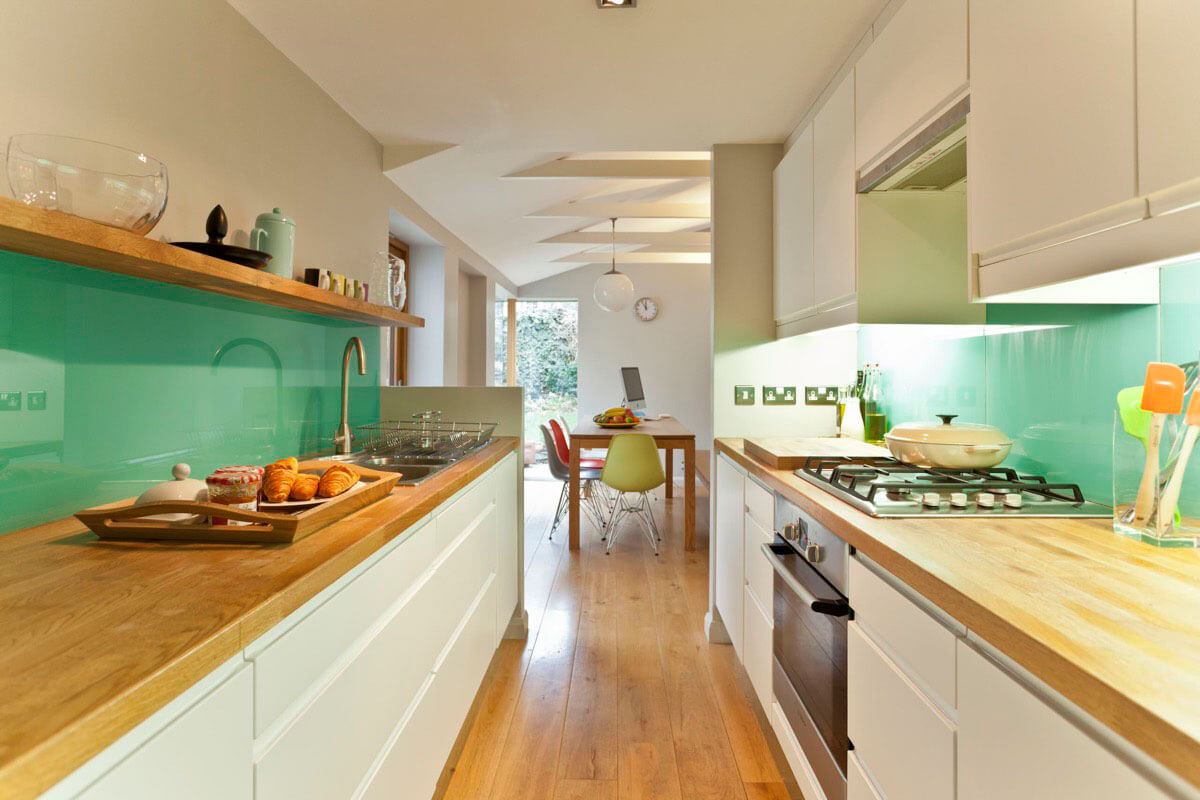
Source: DHV Architects
Single wall kitchen layout
This is the most common of all layouts as it provides a minimum amount of space for cooking and can be installed in almost any size kitchen. The single-wall layout has one countertop that separates the stove, sink, dishwasher, or garbage disposal from the rest of your workspace.
Modern single wall kitchen layout, can sometimes have an island located across from the wall in the middle of the kitchen.
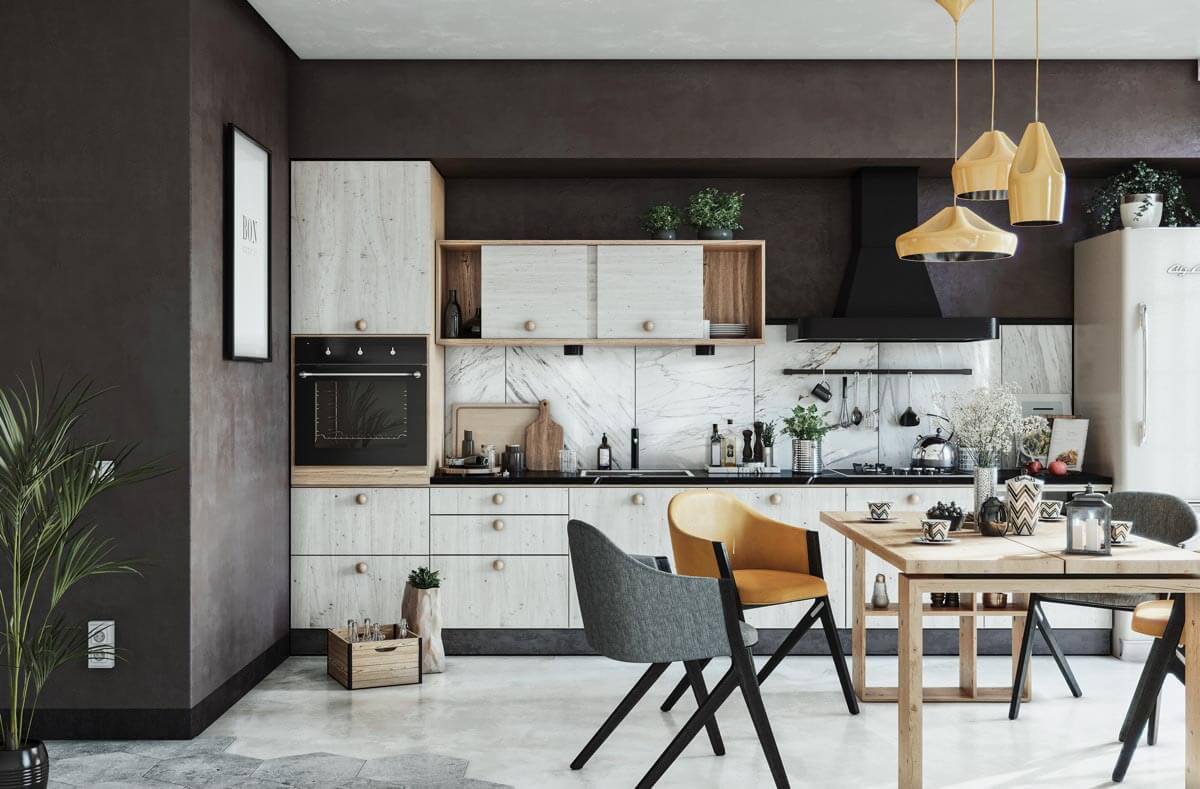
Source: The Render
The island kitchen layout
This layout is ideal for people who want to create a more open floor plan because it creates an island in the middle of the kitchen. The island can be used as a prep area or seating space and even sometimes includes a sink or a stove.
Advantages of a kitchen island layout are:
- Can be used as a prep area or seating space
- Depending on the size of your island, it can include a sink or stove.
Disadvantages are:
- Usually requires more floor space than other layouts.
It is recommended for people who want to create an open floor plan in their kitchen and need some extra storage space.
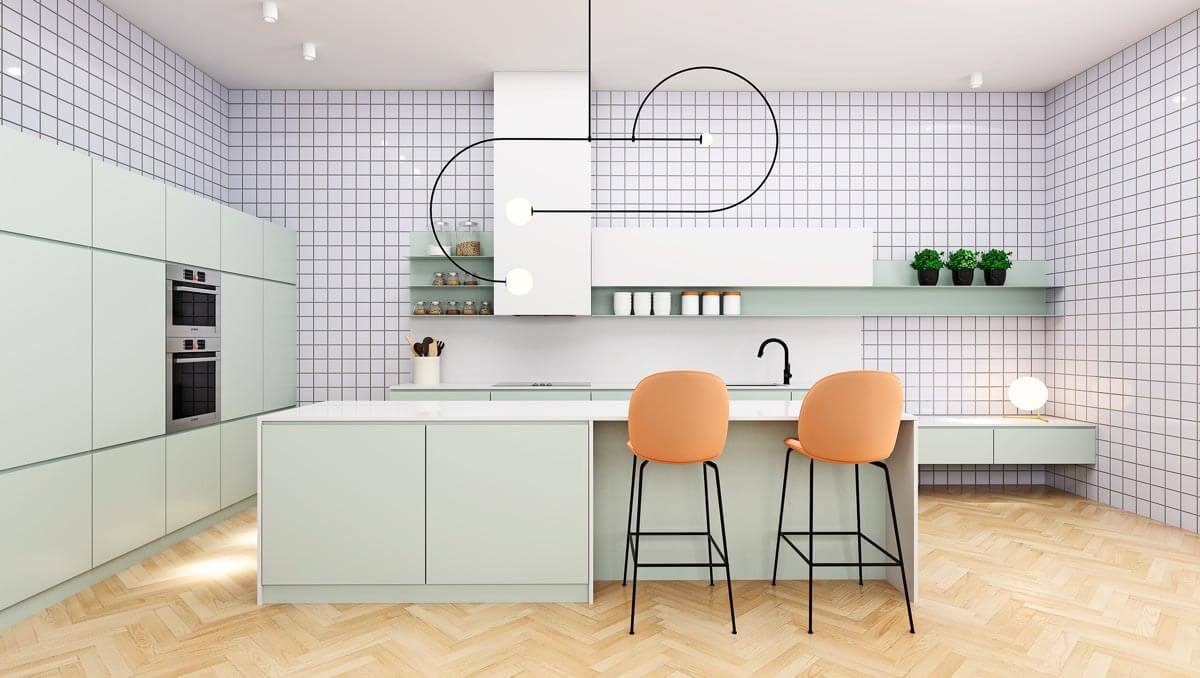
Source: Jonathan Coronado García
Conclusion
In conclusion, a kitchen layout is an important choice when designing your kitchen. It will not only affect the look and feel of the room but also how you use it, what appliances are needed and how much floor space is required.
*This page may contain affiliate links.